The 5-10-20 Home section featured the second home I designed for my client in Ladue. She tells me what she likes, “the color sea glass green and nature”, and I go from there. Since the furnishings in the Chesterfield house I designed for her were only 2 years old, I repurposed it all and added some new items to fill this larger house. We even replaced and moved one light fixture that she particularly liked.
Her new house was built in 1954 and needed some updating. She thought the dark family room looked like “the inside of a Taco Bell” with its many beams and faux painting on the walls and fireplace. And, she requested removing the wall between the dining room and kitchen to create a more casual flow. All interior rooms were to be painted.
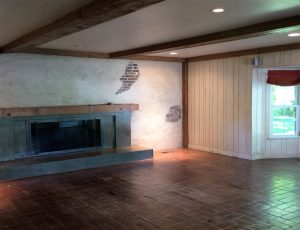
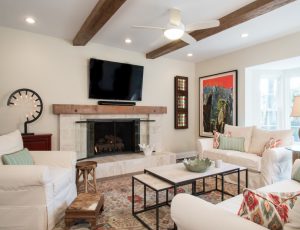
The family room was gutted to remove most of the beams and add more ambient lighting, insulation, and new drywall. The fireplace was refaced with marble. She did not care for the brick floor, but I convinced her that it added some character and we covered most of it with a new hand-knotted rug. Her existing family room slipcovered furniture fit nicely and new tables were added. This is now one of her favorite spaces!
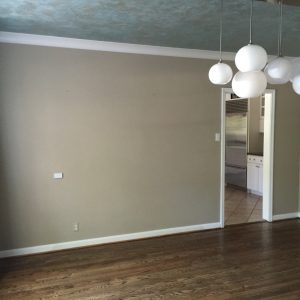
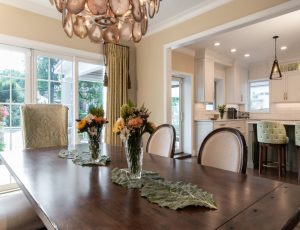
In the dining room, the triple window needed replacing and I suggested a sliding door since the only access to the pool was through the kitchen. The wall was opened into the kitchen and a new sliced agate chandelier makes a bold statement. Her existing dining room furniture was used with the addition of a larger table and 2 additional chairs. The previous family room rug fit nicely in this room. She loves the flow between dining room, kitchen and her newly landscaped backyard.
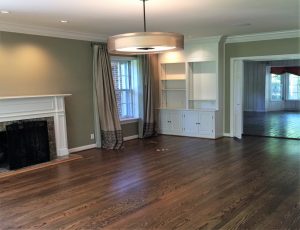
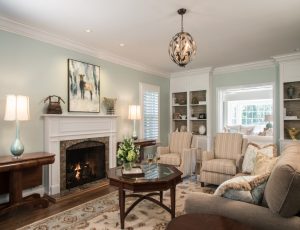
There were no major structural changes to the living room but the built-in shelving was reworked and grasscloth wallcovering added to the back wall. A treasured elk painting set the color scheme along with a new hand-knotted rug. Her family’s antique butler’s tables fit perfectly on either side of the fireplace. New chairs were added to her previous furniture and the favorite light fixture found its place in this room.
This home won a design award for the family room. However, the best reward is that my client, a frequent entertainer and host of many charity events, refers to her residence as “her Eden.”

Recent Comments