
New Year, New Beginning
As a long-time entrepreneur, I face each new year with a bit of trepidation. No matter how good the previous year was, you start from scratch on January 1. Last year was stressful for many reasons and we are all looking forward to a kinder, gentler 2021. So for the new year, I’m turning to the 5 Ws + How. These questions are attributed to Aristotle and often referred to in journalism. The answers are the basics of information gathering and problem solving. Think about your life as the energy of a beautiful firework with you in the middle. Time to plan to distribute your energy where it will benefit you most. Record or journal on your answers and look at the whole picture, both personally and professionally. First, evaluate your last year, celebrate your successes and take note of improvements you want to make.
Who?
Think about the people in your life: how they help you and you help them. Who is the most important? If 2020 taught us anything it was the need for supportive relationships. For many years, I have believed that all relationships should be two-way. Perhaps it’s time to reevaluate and reallocate your time: more with some people and less with others? When it comes to career and business, decide who you enjoy working with and who increases your likelihood of success. Consider co-workers, employees, clients and suppliers.
What?
Your values determine priorities which create your goals. What do you want to be different in 2021? Make a list of both “What you want?” and, equally important, “What you don’t want?”. Always, but especially during a pandemic, only list things that are in your control. If you have financial goals, prioritize by assigning a dollar value to how much it will save or add to your bottom line. Maybe it is not about money but what brings you the most joy.
When?
For a goal to be attainable, it is necessary to have a timeline otherwise it can float out there forever. How many resolutions appear on your list year after year? Note every goal under a priority, estimate how much time it will take to complete and assign a finish date.
Where?
This can be a question of location or emphasis. Where are you considering making a move? It could be a physical move, a job or life change. Where would you most like to spend your time? Where do you want to be in 5, 10 or 20 years?
Why?
I hope you all had time for some introspection in 2020. Questioning what you value helps determine your why. Values set your priorities which become your goals. If your values don’t come first, you will not be happy with the outcome.
How?
Now is the time to list action items to achieve your goals. Break them down into baby steps but give them a deadline by priority. When you are a business owner or in a demanding career, there is a feeling that the only way to achieve more success is by working ALL the time. Not true. You have one life. How can you work smarter, not harder? How do you find or expand time with the right people to support your life vision? How can you reduce stress?
It has been proven that you are more likely to reach a goal if you write it down and refer back frequently. Here’s to having all your dreams come true in 2021. Cheers!
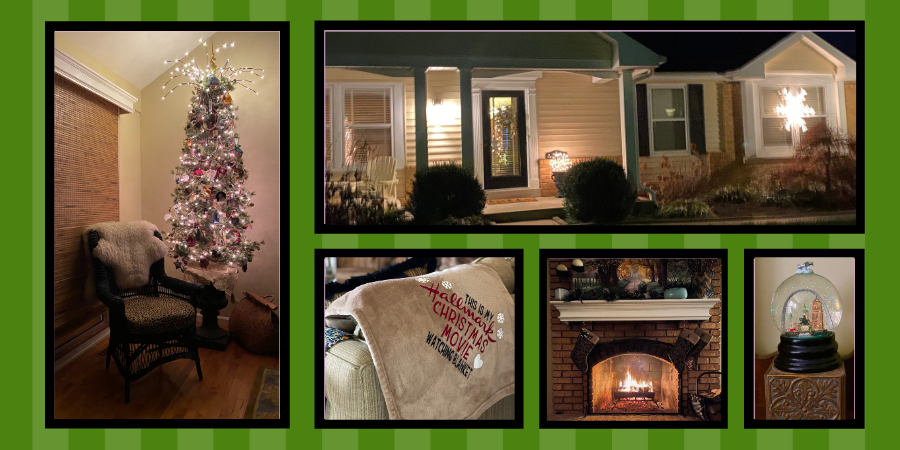
Home for the Holidays
Never has that saying been more literal than in 2020. For many years, getting out my holiday decorations has been a chore on my entertaining to-do list. This year I am decking the halls for myself and not saving any traditions just for others to enjoy.
No Pressure
There are some advantages to having the year off. In the past, I did most of my hosting in December, with 3 or 4 events. The clock started ticking on Thanksgiving weekend to get those decorations out and up. Although my tree and outdoor lights are ready, I am simplifying and there is no deadline to finish. I took the time to get nostalgic and remember the origin of each ornament, whether a gift from a friend or family member or a memento of a trip. The leisurely pace gave my spirits a lift. Here are some ideas to make this holiday season more enjoyable.
Get Cozy
This year, you may be able to enjoy evenings at home without as much holiday rush. Whether you are celebrating Christmas, Hanukkah or Kwanza, there are pillows and throws available to add a festive touch. Plaids, velvets and faux fur make things comfy and are available in the appropriate holiday colors. (See the throw I use above. It was a very appreciated gift!) Snuggle up with the one you love, even a fur baby, and enjoy a relaxing December for a change. If you have one, a fire in the fireplace is always a nice addition and candles will also create lovely evening ambiance. Online shopping by firelight makes it more fun.
The Scents of the Season
Speaking of candles, be sure to infuse your home with great fragrance. What says holidays to you? How about “Apple and Cinnamon”, “Hot Buttered Rum” or any of the evergreens? Most scents have oil diffusers available and they provide fragrance 24/7. (My favorites are Frasier Fir by Thyme and Winter Forest by Williams Sonoma Home.) Real pinecones and evergreens add a wonderful aroma. If you can’t gather in your yard, tree lots always have cut branches you can use to line your mantel or bookshelves and bring that outdoor seasonal scent inside. Even if you aren’t usually the cook or baker, this year you may have time to experiment and fill your home with wonderful smells from the oven. Or, just simmer a pot of apple cider with mulling spices.
Bring out the Good Stuff
Just because you aren’t having your usual crowd, this is not the year to have holiday meals on tray tables. Plan your menu for what is important to you to make your holiday special. Set a beautiful table with china, crystal, more candles and a pretty floral arrangement. Treat yourself as your best guest and get dressed up. (No sweats or slippers!) Make a special dinner no matter for how many.
Keep in Touch
Whether or not you are able to see friends and family in person, reach out to let people know you are thinking of them. If you haven’t been sending out cards, this might be the year to take the time to mail a personal message. You can safely connect through social media and Google “holiday games” to make Zoom gatherings more fun.
Before you know it, 2020 will be a distant memory and we will be back to our usual hectic holiday season. Enjoy this down time. I’m still proposing to keep lighting outdoor lights until you get vaccinated! How about it?

The Unreality of Design TV
Full disclosure: I watch design shows and even come away with some ideas. I’m with you. It’s very satisfying to watch a complete home transformation in only an hour! Where did all this start? Let’s take a look back, shall we?
In the Beginning
The first popular home improvement show was This Old House on PBS. The idea came to producer Russell Morash on a cold and snowy Boston day in 1979. As he drove by an excavation site, he noticed a group of people behind the safety fence, craning their necks to watch. The soon-to-be-crowned “Father of How-To Television” correctly concluded that people had an interest in watching the process of home construction. Created as a one-time, 13-part series following the renovation of a single home, TOH’s instant popularity created demand for more. Contractors worried that the show would give away too many trade secrets which would reduce demand for their work. The opposite was true. (I was a regular viewer and learned a lot from Bob Vila and Norm Abram but didn’t consider doing any of my own electrical work or installing my own windows.) At the time, PBS was solely financed by tax dollars, donations and underwriting so, after 10 years, Bob Vila left the show for the lucrative endorsement advertising that PBS didn’t allow. (Where would Jonathan and Drew or Chip and Joanna be without licensing their names to products?) Two additional hosts later, the show is still going strong with 41 seasons, over 1000 shows and many spin-offs.
Combining Two Interests
Home and Garden Television (HGTV) was founded in Maryland on December 1, 1994 and grew to 1.3 million viewers daily and the #5 cable network in 2019. Do you remember the original shows like Room by Room and Gardening by the Yard? Maybe not. How about 1997’s Decorating Cents where they updated an entire room for $500? (My friend, Sue Pelley, was a frequent guest!) By now you had to have been exposed to more recent shows if only in your dentist’s or doctor’s waiting room: House Hunters, Property Brothers and reruns of Fixer Upper. They are everywhere!
More Networks
By 2000, TLC debuted Trading Spaces, an entertaining show that had some of the WORST design. (Remember when Hildi glued straw to the walls?) Who knew that 2 days and $2000 wouldn’t be enough for your unskilled neighbors to remake a room in your house? Even Oprah joined the home design party in 2002 by featuring segments with, the then unknown, Nate Berkus (aka Cutey-Patootie). Bravo introduced Top Design in 2007 and, fast forward to 2011, (one of my favorites!) Million Dollar Decorators. Now you can find design shows on most channels and your streaming services. If you wished, you could binge on home design 24/7!
Appreciation and Objections
As an interior designer that went into business within a few months of HGTV, design shows are a double-edged sword. They have certainly raised awareness and interest in home design and made some people more comfortable with hiring a designer. (Others are afraid that they will end up with a Hildi who doesn’t listen to what they want!) Most of the shows in this genre highlight drama during projects. I’m not saying there are never challenges that arise but not with the scheduled frequency you see on TV. The inspiring work of some of my favorite designers has been introduced to all of us on these shows. However. . . the unreality comes in with discussions of cost and time. With few exceptions, mentions of dollars and the number of weeks to complete a remodel are unrealistic. Behind the scenes, there is a team of people including architects, interior designers, contractors and contributing sponsors that work to minimize the stated schedule and cost. A well-designed and executed project takes more time and money than I usually hear quoted on these shows. It is not the reality of my business and that is where the problem lies. Literally!
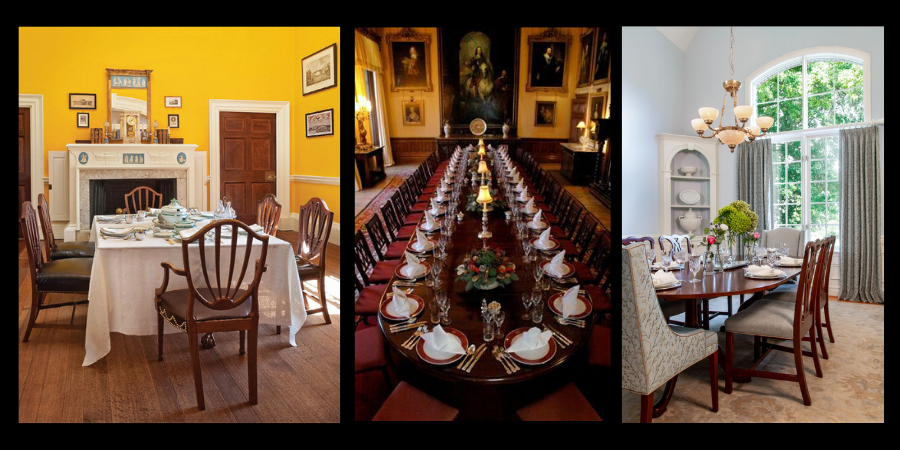
A Place to Dine
With holidays approaching, my thoughts turn to gatherings in dining rooms. Growing up, I have many fond memories, photos and soundless home movies of large, extended-family meals on Thanksgiving, Christmas and Easter. We even had the quintessential “kid’s table”! (As the years went by, it got harder and harder to graduate to the “adult table” due to sheer numbers.) This year, we may not be able to gather as we have in the past so I’m feeling nostalgic.
Ancient History
It is believed that the ancient Greeks and Romans were the first to create rooms for hosting meals. During the male-only dinner parties, guests reclined on lounges with small side tables laid with food and drink. This tradition continued for over 100 years! (Think of the misogyny and gastric reflux!)
An American First
Finished in 1772, Thomas Jefferson’s Monticello is believed to be the first dining room (photo above left) seen in the United States. Always ahead of his time, Jefferson built in a dumb waiter for wine and a revolving food service door. After 5 years as Minister of France, he returned from Paris and brought European style and ideas home with him. His dining room took on more importance as Jefferson entertained guests with meals that were half Virginian and half French cuisine.
The Downton Influence
Didn’t we enjoy the aristocratic Crawley’s grand dining experiences? (photo above center) The PBS series, set in Yorkshire, England between 1921-1926, showed the number of servants it takes to create and serve their daily formal meal while they leisurely dressed for dinner. How different is your life? Those differences have influenced how we view dining rooms a century later.
Generation Gap
As new homes are built, the demand for a separate dining room is decreasing. The trend toward a more casual lifestyle continues with open floor plans encompassing spaces for living along with preparing and consuming meals. Baby Boomer clients report that their adult children have no interest in their traditional dining suite. Casual dining furniture seems to be what Millennials want with transitional pub sets or trestle tables with benches selling well.
Lucky for Me
I still have clients that enjoy having a formal dining room. (photo above right) It is important to know how they plan to use the room: how many people do they want the table to seat, how will they serve the meal, how much stain-proofing is needed on fabrics, how much storage is needed and are there other uses for the room? The answers help me design a room that works for them as a place to create memories for their friends and family.
In the second house my parents bought, we gained a dining room. Grandma’s mahogany buffet, table and chairs furnished the space. In addition to holidays and dinner parties, my mom would occasionally set the table with her china and have “Manners Night” so we could practice our etiquette. The table was also used for homework, puzzles and games. Years ago, my parents decided to purchase their own furniture and I happily received Grandma’s. When I look for a new home, my wish list always includes a dining room because getting out the formal dinnerware, crystal and flowers is the start of a special event. When I think of the fun in dining rooms, a favorite quote comes to mind. It was heard in the movie Steel Magnolias and falsely attributed to Dorothy Parker but was originally spoken by Alice Roosevelt Longworth, “If you don’t have anything nice to say, come sit by me.”

2021 Colors of the Year
In the fall, paint and color companies announce their signature colors for the next year as a prediction. You will see a variety of hues that all tell the story of our current times and feelings that color suggest. It is interesting to note that the companies do not formulate the colors but choose a color already in their extensive palettes. For 2021, there is a definite move away from white and gray and toward warming up your home with color.
Benjamin Moore – Aegean Teal 2136-40
This color has been included in their color palette going back decades. Benjamin Moore suggests that Aegean Teal will make you want to “reflect and reset” and it is “intriguing, balanced, deeply soothing and creates natural harmony.” The company chose this color before the pandemic and speculated that people would want to spend more time at home. They were right on target for reasons unknown at the time.
To show how things have changed, the color they announced one year ago for 2020 was First Light 2102-70, a soft airy pink suggested as an alternative to white and beige.
Sherwin Williams – Urbane Bronze SW7048
This company decided to choose a bolder neutral. Sherwin Williams invites you to, “Tap into nature with a hue whose warmth and comfort breathe down-to-earth tranquility.” Urbane Bronze will allow you to “create the ultimate retreat”.
Last year, Naval SW6244 was the 2020 Color of the Year which was popular with homeowners. I specified Naval for contrast islands in two different kitchens this year and my clients were pleased.
Pantone – AI Aqua 098-59-30, Rust 18-1248 and Marigold 14-1050
Not a paint company, they started in 1963 with the Pantone Matching System which became a standard in the printing industry to color match ink. (I used Pantone decks back in my graphic days.) By the late 1980s, they expanded into digital, fashion and home décor palettes to provide customized systems and standards across materials and finishes. Pantone is one of the reasons there is color integration across industries. For example, you will see the same color on small kitchen appliances and in other company’s kitchen accessories.
Pantone selects their Color of the Year much earlier than paint companies. In March 2020, they described AI Aqua the 2021 Color of the Year as “a positive hue, that is both sporty and trend-forward.” Recently the 2021 Spring/Summer Fashion Palette was introduced which includes marigold and rust. I have already heard several nationally known designers who are citing these colors as new favorites for homes. To quote Pantone, the palette was designed to “combine a level of comfort and relaxation with sparks of energy that encourage and uplift our moods”.
According to a New York Times interview with Joa Studholme, color curator for high-end paint company Farrow & Ball, “There is a tendency to crave warm tones in challenging times.” I am a believer that color can influence your mood so gray rooms may be making you feel, well, . . . gray or less than optimistic. If by simply painting walls you can become soothed, tranquil and uplifted, why not? It’s worth a
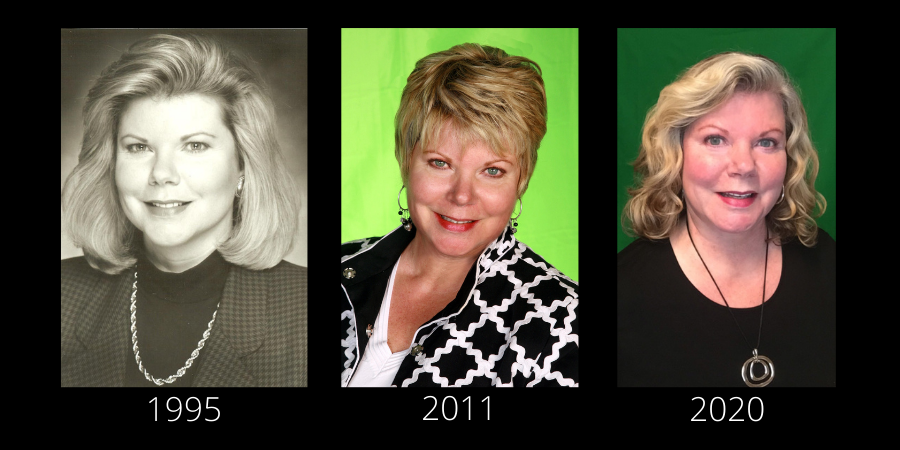
25 Years: A Look Back
March was the silver anniversary of starting my interior design business. The circumstances of 2020 made it impossible to have a public celebration and invite all the people that made my long design career possible. Facebook just showed me a memory of my 20th anniversary party and it prompted some reflection.
How I Began
Being a single woman with a mortgage and little savings, some said (and many thought) it was cray-cray to decide to quit my well-paid job in the graphics field, change careers, go back to school and start a business. After investigating other options, I decided to purchase an interior decorating franchise. I wonder how I had the guts but was sure of my desire to make it work. Business was profitable from the start but. . . not profitable enough to be self-supporting. I accumulated additional personal debt and there were times I was unsure if I should (or could) continue. The thing that kept me going was knowing interior design was what I loved. It took 5 years to finish my degree, receive my ASID designation (American Society of Interior Designers) and get back to my previous earnings.
Business Changes
The purchase of the decorating franchise provided me with what I initially needed: training on a proven business system. As with any franchise, some support and ongoing training is available, but the rest is up to you. I loved being a franchise owner with the international company and was soon part of the local support system. During this time, I was a one-woman business with very part-time help from a series of terrific assistants. After 17 years with the franchise, changes prompted me to leave and start an independent interior design business called Beautiful Rooms. In 2015, the business had grown so I took a leap of faith and hired an experienced interior designer, Kathy Cissell, to assist me. Over the past 25 years, I have worked from 3 of my homes and one design studio. To quote Heraclitus, a Greek philosopher, “The only thing that is constant is change.”
For example, see above for just a few of my many hair styles over the years. And, no, I didn’t start my business before color photography just pre-digital. Black and white was less expensive to reproduce back in the day.
Style Changes
Since 1995, I have seen many design styles come and go and come back again! One example is multi-layer window treatments. They’re baa-aack!! (Like Poltergiest II) When I started, English Country in navy, cranberry and hunter green was what everyone wanted to have in their homes with lots of wallpaper and pattern. Think Mario Buatta, a designer known as “The Prince of Chintz”. By the early 2000s, we saw less pattern with dark walls and furniture, sleigh beds and big 3-piece entertainment units. By 2005, kitchens featuring espresso cabinets with granite and brushed nickel were seen and sage/gold colors were the top choices. After the 2008 recession, popular colors reverted back to 80s “earth tones”, with gray leading the way. Modern Farmhouse and Industrial styles developed as subsets of Transitional, a mix of traditional and modern. My recent show house visits displayed a predominance of traditional style with abundant color, pattern and wallpaper but also some transitional style in neutrals. We may be in an age where you can have whatever style and color you want!
Due to the expansion of the internet and increased world travel (sigh), we now see design influences from the entire globe. During my time in business, HGTV, Pinterest and Instagram were introduced and became enormous influences in design. The emphasis on what is new may be part of the reason why I have the happy luxury of repeat clients.
Time to give thanks to all of the people I have come to know and depend on in this business. It takes a village of vendors, workrooms, installers, contractors and other designers to deliver completed projects. And, without wonderful clients I wouldn’t be in business 25 years later. Thank you all! Special thanks to the early clients who gave me a chance which encouraged me and kept me in this fulfilling career.
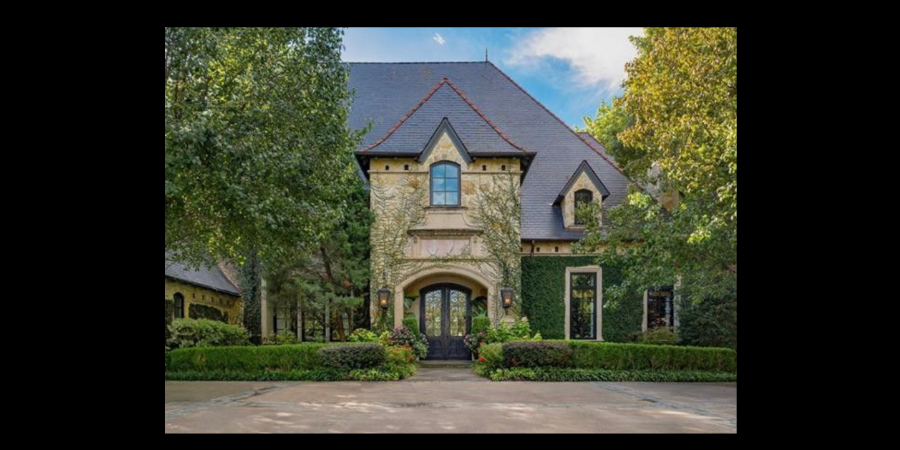
2020 Kips Bay Decorator Show House Dallas
Eight miles north of downtown, this story and a half estate with over 11,000 square feet was chosen for the inaugural Dallas show house location. Reminiscent of a villa in Provence, the exterior features ivy-covered natural stone, limestone accents, a steeply pitched slate roof and elegant pool area. The house was built in 2003 with 18 rooms including 5 bedrooms and 8 baths.
Twenty-seven descriptively named spaces were completed by interior designers, architects and landscape architects from Texas, California, Oklahoma and North Carolina. There are some consistent themes that were also on display in August’s Lake Forest Showhouse.
Wallcovering
Get ready because you will be seeing more and more pattern and color! Nearly every interior space had wallpaper or fabric covered walls and some ceilings. A few applications were more subtle and textural, but most were patterned and colorful.
High Sheen
Several rooms featured lacquered walls and ceilings which means perfecting surfaces, applying several coats of paint and a urethane alkyd gloss. Any defects are magnified by the glass-like shine so it’s a complex and time-consuming process. (Read expensive.) Lacquering was also seen on some furniture. If you are willing to give it a go, I want to see after photos!
Colorful Traditional
Designers want their show house spaces to reflect their best work and no detail was spared. Layered window treatments and rugs, tented beds, gorgeous lighting, interesting art, abundant accessories, a dash of animal prints, decorative trim and lots of monogramming defined the traditional looks. Green seemed to be the favorite color, with some use of a newer, more olive tone. Blue came in second with guest appearances from gold, lavender, red and eggplant. Unlike other times, whatever color suits you seems to now be available in home furnishings.
Modern Neutrals
Since Texas is known to be more traditional, only a handful of rooms displayed a modern or transitional style. All were primarily shown in neutral colors of cream, brown, black and a little gray. Clean straight lines and smooth curves with lots of texture made the spaces inviting.
Global Influences and Beyond
The French Provincial feel did not stop at the exterior, however, other cultural styles were represented in many of the rooms: a Spanish screened porch named “La Matadora”, the Moroccan-inspired bedroom “Turkish Writer’s Lair”, “Casa Fiorentina” for the Italian living room and even a futuristic serving spot called “Bunny Mellon Collie and the Infinite Sadness Bar”. Creativity everywhere!
Indoor/Outdoor Living
With the temperate weather of Dallas, outdoor spaces can be enjoyed year-round. No need to close pools if fountains keep water moving to prevent possible freezing. Overlooking the pool area, a fireplace keeps the screened porch comfortable and a swinging bed is steps away from seating around a fire pit.
For photos and more info on spaces mentioned, go to @DesignerlyExperience on my Instagram feed or Beautiful Rooms LLC on Facebook. Please share. And, since it was such a large estate, there will be more posts for inspiration to come!
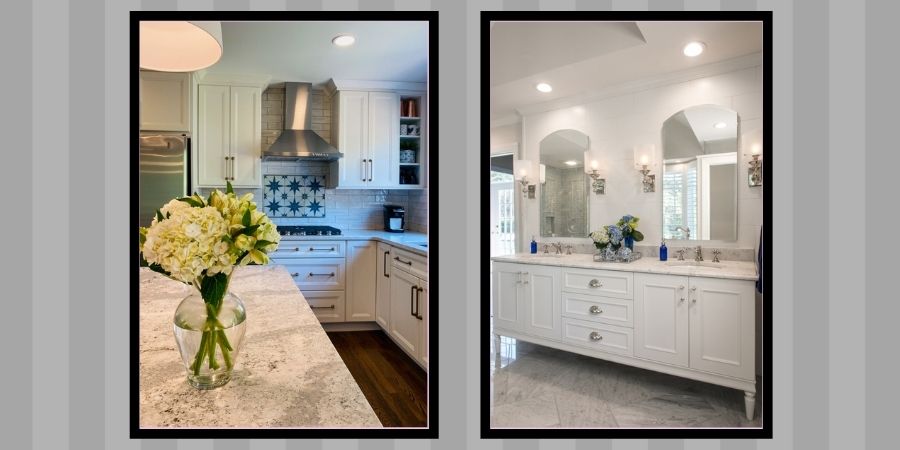
Countertop Conundrum
Some clients have a difficult time choosing the kind of countertops they want when building or remodeling their kitchens and baths. Consider personal preference on look, cost, heat and stain resistance, maintenance, ease of cleaning and, perhaps, resale value. (In terms of investment, think twice before putting new countertops on dated cabinets.) Here’s the 411 on some of the choices, with all but one category suitable for either room. Once you have decided on the material, you still have choices on the price point, pattern, color and edge style. In kitchens, you may choose two or more materials for variety. A design professional can assist you through the maze.
Laminate
The most budget friendly choice is seeing a resurgence due to retro looks. There are endless colors and patterns that resemble stone, metal, wood and concrete. It’s versatility and price make laminate popular in the commercial sector. Laminate doesn’t stain but is heat sensitive, can scratch or chip and has fewer edge style choices.
Tile
Depending on the tile you choose, it can be on the lower end of the price spectrum. Grout lines are visible and difficult to keep clean but tile is easy for DIYers to install. Most options are stain resistant and not easily scratched but can crack if heavy objects are dropped on the countertop. All edges are finished with bullnose tile, wood or metal and natural stone tile needs sealing.
Wood
The warmth of wood is the main attraction. Butcher block has long been used as a countertop because it is easy on knives. Just like your wood cutting boards, they scratch and may warp with too much exposure to water so it shouldn’t be used near the sink. Any wood can be used as a plain island but will need to be sealed frequently and maintained like furniture. Wood is available with many edge treatments and can be refinished as needed. For the eco-conscious, countertops can be made from reclaimed wood which has excellent heat resistance.
Concrete
Considered a more contemporary look, the main advantage is concrete countertops can be created in a single pour with no seams. Priced on par with a medium granite, it takes an experienced professional to fabricate correctly. Concrete can be custom tinted to your choice of colors and a sealer is needed regularly to prevent staining. Surprisingly, it is easily scorched.
Metal
Almost any metal can be made into a countertop as they are nonporous, antimicrobial, easy to clean and heat resistant but most are noisy, scratch or dent easily and can be etched with acidic foods. Stainless steel is seen most often in commercial kitchens and the look is considered cold by most homeowners. With copper, zinc, pewter, bronze and brass, the finish oxidizes over time which changes the look or patina, sometimes irregularly. Both bronze and brass are harder and less susceptible to scratches and dents. All are expensive because you are buying a sheet of metal that will need to be bent, soldered and fit to your space. There are a variety of edge options.
Granite
Once the most desired material, granite has come in second for the past 5 years. Due to the increased popularity of white kitchens, granite’s generally darker colors and care have taken a back seat to lighter, easy-care quartz. Heat resistant, hard to scratch but can be chipped (and repaired), granite does need to be sealed regularly to prevent staining. Standard thickness is 3cm (1.25”) so beware of lower pricing for 2 cm (.75”) which is not as durable. If you prefer the more luxurious look of even thicker countertops, make sure your cabinets and floors can hold the extra weight. Many edge styles are available and edge treatments can be added to give the appearance of thicker granite. Pricing is by grade with the lowest for more common patterns and can go way up from there. Since granite is a natural stone, you will need to reserve the number of slabs necessary for your job from the same stone cutting to have color continuity. There will usually be seams but a careful template layout of your job can make them nearly invisible.
Marble
Historically, marble is the princess of all countertops: beautiful and high maintenance. (Above right photo shows Carrera Marble.) Softer than granite, marble is a natural stone that scratches, chips and stains without regular sealing. In addition, it can etch with acidic vinegars and wines which dull the finish. If you choose marble, it is best to understand the limitations and accept the imperfections with aging as character. Marble stays cool which makes it an excellent choice for rolling out pastry. Pricing starts at a medium granite and goes higher. Beware of engineered marble (marble pieces and resin) and cultured marble (marble dust and resin) which are usually only available in prefab counters for bathrooms. The same caveats apply to thickness, reserving multiple slabs and templating as stated in the granite description.
Exotic Stones
Examples include quartzite (not to be confused with quartz), slate and agate. These beautiful and rare stones start pricing at the higher grades of granite and go up. Quartzite has a similar look to marble but is harder and more durable so it may be an even trade, dollar wise. Slate can be brittle on the edges and agate can be very busy. Each kind of exotic stone has it’s own limitations that should be considered.
Quartz
The reigning favorite countertop material is sometimes called engineered stone. Quartz is man-made by combining crushed stone waste and less than 10% resins to form slabs that have no pattern repeat. There are many companies that make quartz but the top three manufacturers are Cambria (shown in upper left photo), Caesarstone and Silestone. Quartz has graded price points starting equal to a medium grade granite. Again, be cautious on lower pricing as it may be made in China, known to have inconsistencies in quality. Quartz is durable, easy to clean and heat resistant, although I would still use a trivet for hot pots. It can be scratched so do not use abrasive cleaners or pads. There are many patterns and colors with as many edge styles and treatment choices as granite or marble. Quartz can be whiter in color than natural stone which has made it more popular along with the fact that it needs no sealing.
Bathrooms only
There are solid surfaces that work nicely in an extra bathroom but are thinner and have little heat resistance making them unsuitable for kitchens. Cultured marble and cultured granite are two examples that are made with stone dust or pieces and resin. It is also available in sheets for walls.
Choose carefully. When I was updating my kitchen, for budget reasons, I chose a darker, common granite called Santa Cecilia. The specks of black, brown, gray and gold make it very difficult to see if it is clean. You may think that sounds like a positive but kitchen counters should be sanitary and I have to get down to eye level to see if I missed a spot. In addition, I once read that you will tire faster of the common patterns. After 9 years, I have to agree.
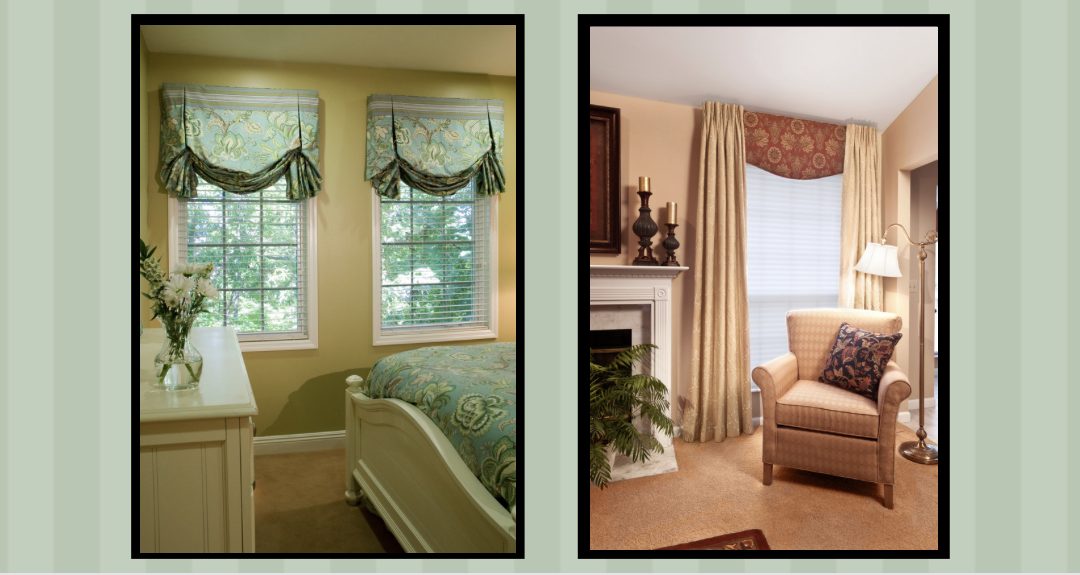
Treat your Windows Part 2
When I started in business 25 years ago, it was during a window treatment heyday. Oh, baby! Multi-layers with swags, cascades, sheers and panels ruled the day. For me it was a baptism of fire to get up to speed on how to design, select fabric, price and order soft window treatments. Guess what? It’s all coming back. . . in a slightly different way! After 10+ years of simpler treatments, the focus has returned to dressing the windows.
There are 2 categories of window treatments and last week I covered hard products which include shutters, blinds and shades. (See previous blog.) Today, I will explore soft products or anything sewn of fabric that includes draperies, panels, top treatments and soft shades. Rule number 1: All must be lined! Lining provides sun protection for the face fabric, creates a nicer drape or hang and gives uniformity to your windows at the street view. (It is just wrong to arrive at a home and see multi-colors at the windows!) Custom is far better because it is made just for your window size and you can choose the style, fabric, trim and correct lining. All are critical decisions but style and fabric must be considered together for a successful treatment. However, there are some ready-made, lined, fabric treatments that can work if you follow the suggestions below.
Here is some general info on hem lengths, fullness and hanging height. Anything full-length should be no more than ½” off the floor and I prefer touching or breaking, like a pant leg on your shoe. In the past, puddling (an extra 18” of length) was popular in formal rooms. If draperies are on the floor, it is difficult to vacuum and puddling was attractive to pets as a nap spot. Too long is better than too short!
Draperies, panels and some valance styles should use enough fabric, before pleating or fabrication, to be at least 2 ½ times the width of the rod. This is called fullness and if you don’t use that much fabric, it will look skimpy. For sheers, 3 times fullness is suggested. To draw the draperies off the window for full glass exposure, make sure you have enough room for a wider rod. You need a rod that is 1 ½ times the glass for full view.
I disagree with other professional recommendations to hang the drapery rod as high as possible, by themselves. The rectangle of wall space formed by the rod, top of the window and draperies draws your eye. Longer draperies do create a sense of height in the room so I use a valance on top or under the draperies to cover that nagging wall space. (See example in right photo above.)
Draperies
One of few soft treatments that can be used for privacy, draperies are designed to cover the window in fabric. There are 2 methods for opening and closing: hanging on a decorative traversing rod or on rings that slide back and forth on a decorative fixed rod. Both methods require top pleats to insert hooks. If you choose rings, it is recommended to have a baton attached to the inside rings for opening without tugging on the fabric. Note: white utility rods are not meant to be seen! Draperies should be on decorative rods unless a top treatment will cover. At this time, I would not suggest a tab top (attached fabric loops) or grommet top (metal covered buttonholes) drapery style for any reason but please don’t think you can slide them closed. You can’t!
Panels
Stationary draperies are called panels, which are meant to frame the sides of a window. Side panels should appear that they could be drawn closed so it needs the same amount of fullness as traversing draperies. I do sometimes cheat a bit on this but a single side panel should never be less that one width of fabric for a single window. (I once saw ½ widths in a display home and they looked like ribbons!) For wider windows please add fullness.
Sheers and Casements
Fabrics that are transparent and unlined are called sheers and come in solids, colors and patterns. Casements are heavier in weight with a more open weave, also hung unlined, and add a lot of texture to a room. Both types of fabrics offer minimal privacy but can be a lighter finishing touch.
Top Treatments
The number of top treatments styles are nearly endless and come in and out of fashion. Most are casual and I would only use them in casual rooms like kitchens, bathrooms and kid’s rooms where full-length draperies do not make sense. The classic and historical swags are more formal. Top treatments can hang from a decorative rod or be board-mounted. The length is determined by adding the window height plus any additional hanging space and dividing by 5. You can visually expand the height of a window by hanging them higher than the top frame with a length that just reaches the glass to allow a full view. Never make a top treatment less than 12” – 18” long. The width should fit like a hat; just past the window trim or edge on either side. (See example of soft shade top treatment in above left photo.)
Soft Shades
Not to be confused with a hard product shade, soft shades are operable, come in a variety of styles and can be made from your choice of fabric. Currently, roman shades are very popular but I don’t suggest them for the front windows of the house because the lift cords on the back are visible to the street.
As you can see, there are many decisions to make on draperies and top treatments and it is easy to make mistakes. It is a product category that requires ongoing learning and I recommend you seek the guidance of a design professional. Every designer or decorator has a window treatment team that includes fabric and trim resources, a sewing workroom and installer so you can get just the look and function you want. Soft window treatments are the finishing touch to any well-designed room!
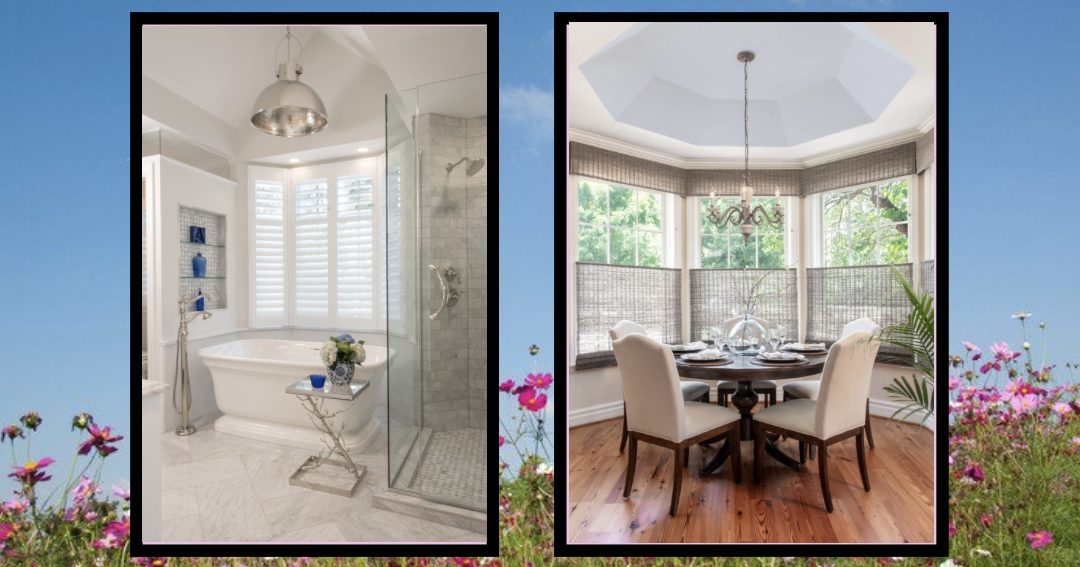
Treat your Windows Part 1
Window treatments fall into two categories. Part 1 will cover hard products which include shutters, blinds and shades. All are primarily used for privacy and/or sun control and my descriptions are about custom-made only because ready-made never really fits correctly. (I know this from personal experience in my pre-designer life!) Next week, Part 2 will discuss soft products or anything sewn of fabric that includes draperies, sheers, panels, top treatments and soft shades. Selected for style and beauty, they are the necessary finishing touch to a well-designed space.
Hard Products
Function, cost and visibility of the treatment will help you make your decision. The two styles I suggest the most are shutters and woven wood shades (shown above). Yes, both are higher on pricing but are the only hard products that are sometimes able to stand alone in casual areas without soft treatments. Shutters, blinds and woven woods are usually mounted on the outside wood trim but blinds and some shades may also be mounted on the inside of the window space, most commonly seen in drywall openings. Specialty window shapes are available in most categories but may not be operable.
In 2018 compliance was mandated by the Window Covering Manufacturers Association on new standards to prevent danger to children and pets by removing accessible cording on hard products. There are still imported products available so please note that safety features should include cordless operation, breakaway tassels, covered inner cords and secured loop controls.
Blinds
Probably the most purchased hard products are blinds. They can be made of metal, vinyl, wood or a composite of wood pulp and polymer known as faux wood. The slats can be horizontal or vertical, ½” to 3 ½” wide. For homes, I would not recommend metal or vinyl blinds and only in rare circumstances would I use a vertical blind. These are your least expensive options and they have a commercial look. Wood and faux wood horizontal blinds should have slats at least 2” wide however your view will be better with larger slats. Wood warps with moisture so faux wood is a great alternative in high humidity areas like over sinks, in bathrooms and garages. Pricing on blinds starts on the lower end but special finishes and options will increase the cost. Also, blinds are fairly easy to measure, order and install with a drill.
Most companies offer cordless lift blinds for ease of use and safety. A tilt wand or cord will still be needed to open and close the slats. Horizontal blinds are not recommended if you want to raise and lower daily. On windows over 36” wide, they can be heavy to lift and have a high stack at the top window which will block the view. Blinds will be the same finish on the inside and street view.
Shutters
A clean, classic look, shutters will give you partial or complete privacy, sun control and increase your home value because they are considered a fixture. Disadvantages include high price and blocking more of the light and view. If it fits the window, a larger louver size can increase both light and view. Shutters are made of wood with stain or paint choices. Faux wood selections only come in a painted look. Shutters are made like doors on hinges and to fully open, you need to be aware of nearby furniture. (If you have tilt-in windows for cleaning, a wider shutter may need to be ordered for access to the tilt function.) The shutter louvers tilt with 2 options: a tilt bar, for a traditional look, or invisible tilt which looks more streamlined and modern. The tilt may also be split for privacy below and light above (like photo at top). Shutters will also be the same color on front and back. Expert measuring, ordering and installation is recommended.
Shades
There are many different styles and fabrics available within each company’s offering but these are not the same as custom sewn shades. Each style has different size restrictions and applications. A good method of judging how much you will be able to see in your windows at night is to hold the fabric to the window during the day. What you can see out, you will see in with the light reversed.
The woven woods that I mentioned as a favorite can operate like a roman shade. There are hundreds of woven fabrics in many colors and they are available lined for privacy. I prefer them unlined to enjoy the natural beauty of the weave. Even unlined, there are weaves that provide good opacity and are available in top down/bottom up for café style coverage (like photo at top). If unlined, the fabric will be the same on the street side.
Roller shades have made a comeback and are not the same as Grandma’s. Light blocking capability and privacy should be considered in selecting the right fabric. Solid vinyl provides room darkening and solar fabrics reduce heat and glare. There are many decorative fabrics as well. Roller shades can operate on spring tension (cordless, like Grandma’s but improved) or have a continuous loop cord to raise and lower. Some offer decorative cassettes to hide the roll at the top of the window and some fabrics can be white to the street view.
Honeycomb shades are the only hard product that provide an insulating factor at the windows. They come in various pleat sizes, fabrics and colors, always with white lining to the street. One of their biggest selling features is that they collapse to a very small stack at the top of the window for full view and, with cordless, all but disappear. Honeycomb shades are also available in top down/bottom up.
Other popular styles are variations on a fabric vane between 2 sheers that roll up into a cassette. Again, the street side is always white.
Motorization
Most hard window products are available with some kind of motorization: hard wired or battery operated. (On 2-story windows, it is almost required or you will have 2-story cords to wrangle!) The most economical time to consider hard wiring is when you are building or remodeling. Some companies offer apps to operate with a smart speaker or your phone and they can be programmed to open and close at specific times. It’s pretty “Jetson’s” to lower the shades with a voice command!
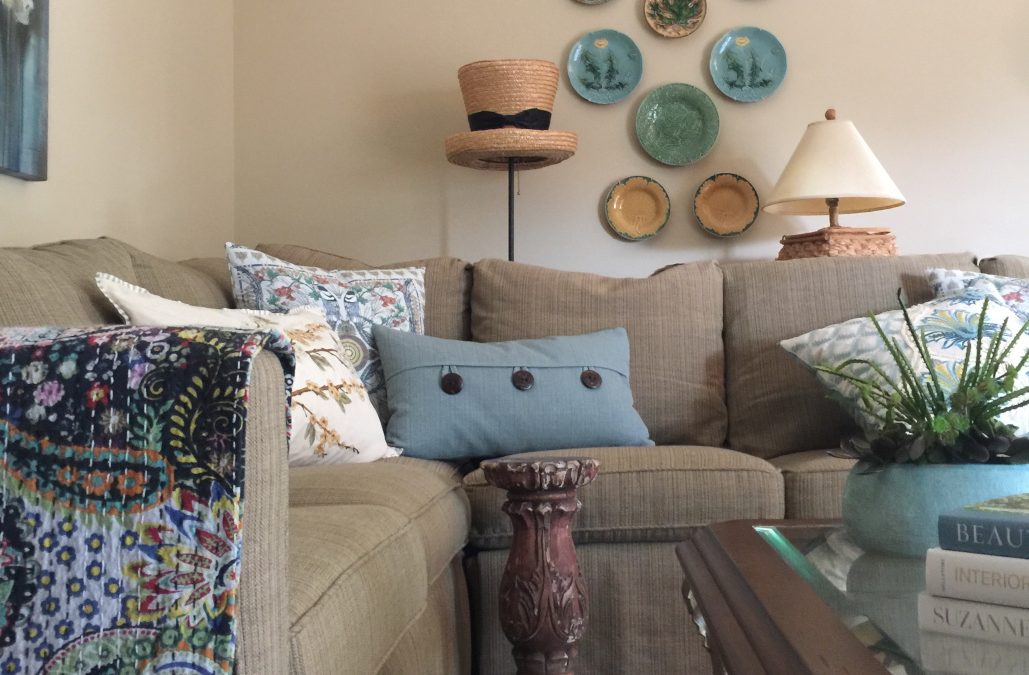
Nancy Barrett’s home featured in the St. Louis Post-Dispatch
June 2020 At home with Nancy Barrett in Chesterfield by Jim Winnerman
After an initial career and education as a graphic artist, Nancy realized her true ambition was to be an interior designer. “As a teenager, my mom always let me decorate my own room, and later, I was frequently asked for my decorating advice.” she remembers.
Her interest in décor never abated, and in 1995 she decided to switch occupations, follow her dream, and open her own decorating studio. At the same time, she enrolled in St. Louis Community College-Meramec to pursue a degree in interior design, which she completed while getting her business started. “Getting the degree was important to me,” she says.
“Most of my design business was for clients who preferred traditional décor. However, currently the most requested style is ‘transitional,’” she says, explaining that the younger generation’s preference for clean lines and a simpler style has influenced a change in St. Louis.
“I have no difficulty adapting to the design style of any client, whether it be traditional, contemporary or any preference in between. It is important I understand what people want in their homes so it can reflect their taste,” she says.
Nancy describes her own home décor as “eclectic with a mix of old and new,” with a preference for patterns, pictures and colors that reflect nature.
For example, under the vintage breakfast table the rug displays a pattern of tree branches. On the wall are framed prints of eggs, certainly appropriate for the breakfast table. A 4 x 6 painting in the living room is of a dandelion. Pillows, curtains, and a blanket in the master bedroom have a contemporary floral pattern, as does her formal chinaware.
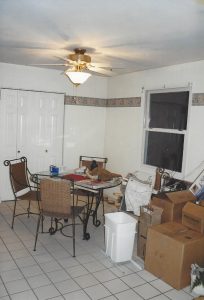
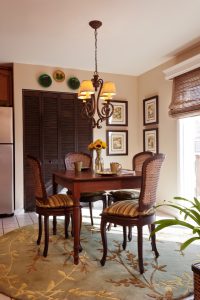
Colors are also earthy. The dining and living room walls are “pumpkin pie orange”, and the guest bedroom is “sea glass green.”
Several vintage pieces are from family. A buffet in the dining room belonged to her grandmother, while the dining room table and chairs belonged to her parents. A vanity once belonged to a great aunt, and dates to 1901.
An heirloom from an unknown family is a painted and distressed work table in the master bedroom purchased at a farm auction.
Eclectic décor includes old wooden shutters flanking the guest bedroom bed, an ornate carved wooden balustrade repurposed as an accent table capable of holding one glass of wine, and a straw lamp shade that resembles a modern interpretation of a top hat. Two window cornices have been put to new use as display shelves in the living room.
A collection of Majolica plates, all incorporating some element of nature into their design, is displayed in the living room, dining room, breakfast room, family room and guest bathroom.
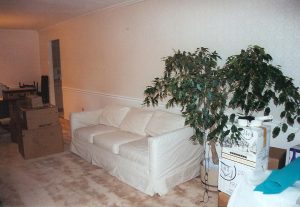
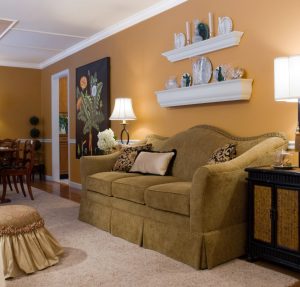
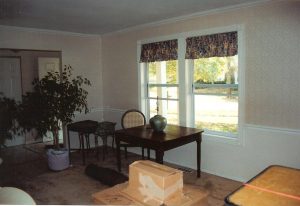
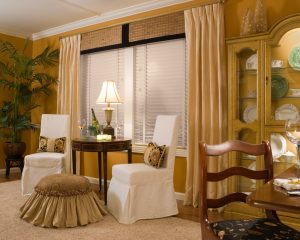
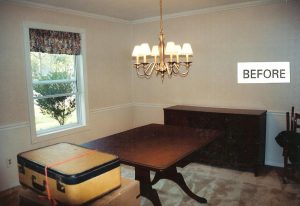
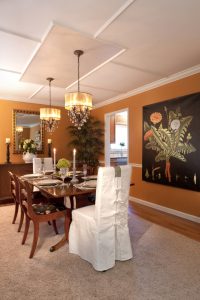
Nancy’s affinity for nature extends outside to her mailbox. In the summer it is decorated with a cover of flowers and a hummingbird. In the winter she changes the scene to Cardinals against a background of snow.
Instead of remodeling a room all at once, Nancy has redone the kitchen and master bath in stages over several years. Separate projects in the kitchen include refinishing the cabinets and installing new countertops and appliances. A tile backsplash with a band of mosaic under the kitchen window were added when the countertop was replaced.
In the master bathroom a curved hanging vanity was added and is lit from below. When the prior vanity was removed, it was discovered the area was not finished, so a pattern of tile matching the curve of the vanity was added on the floor below.
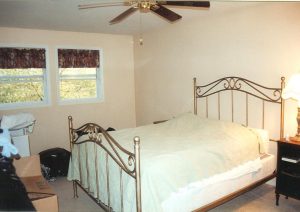
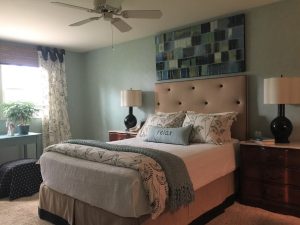
“This is by far the longest I have stayed in one house,” Nancy says. “Previously I lived in several homes, but none more than eight years, but I have been here since 2003. “I personally am a ‘homebody,’ and I decorated the way I enjoy living. It is wonderfully comfortable for me.”
St. Louis Post-Dispatch Feature
The 5-10-20 Home section featured the second home I designed for my client in Ladue. She tells me what she likes, “the color sea glass green and nature”, and I go from there. Since the furnishings in the Chesterfield house I designed for her were only 2 years old, I repurposed it all and added some new items to fill this larger house. We even replaced and moved one light fixture that she particularly liked.
Her new house was built in 1954 and needed some updating. She thought the dark family room looked like “the inside of a Taco Bell” with its many beams and faux painting on the walls and fireplace. And, she requested removing the wall between the dining room and kitchen to create a more casual flow. All interior rooms were to be painted.
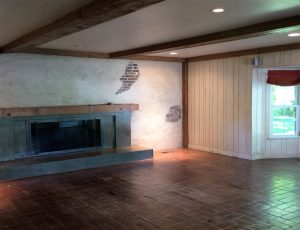
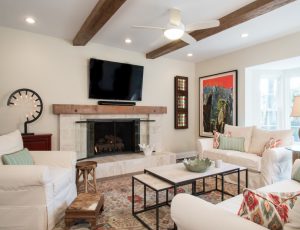
The family room was gutted to remove most of the beams and add more ambient lighting, insulation, and new drywall. The fireplace was refaced with marble. She did not care for the brick floor, but I convinced her that it added some character and we covered most of it with a new hand-knotted rug. Her existing family room slipcovered furniture fit nicely and new tables were added. This is now one of her favorite spaces!
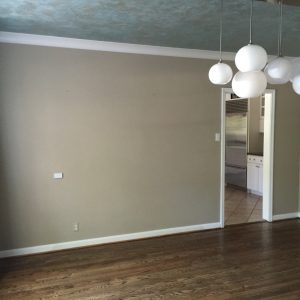
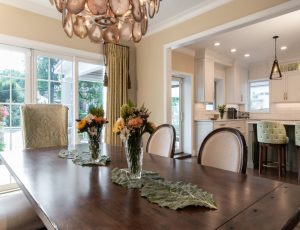
In the dining room, the triple window needed replacing and I suggested a sliding door since the only access to the pool was through the kitchen. The wall was opened into the kitchen and a new sliced agate chandelier makes a bold statement. Her existing dining room furniture was used with the addition of a larger table and 2 additional chairs. The previous family room rug fit nicely in this room. She loves the flow between dining room, kitchen and her newly landscaped backyard.
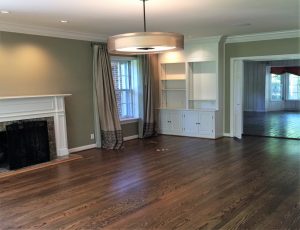
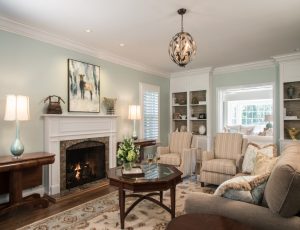
There were no major structural changes to the living room but the built-in shelving was reworked and grasscloth wallcovering added to the back wall. A treasured elk painting set the color scheme along with a new hand-knotted rug. Her family’s antique butler’s tables fit perfectly on either side of the fireplace. New chairs were added to her previous furniture and the favorite light fixture found its place in this room.
This home won a design award for the family room. However, the best reward is that my client, a frequent entertainer and host of many charity events, refers to her residence as “her Eden.”
Lower Level Retreat for Two
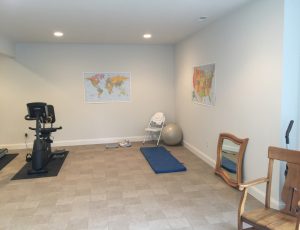
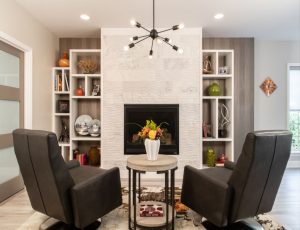
BEFORE – LOWER LEVEL AFTER – LOWER LEVEL WITH FIREPLACE
Three years after moving to their custom-built home, this Chesterfield couple was ready to complete their lower level and called Beautiful Rooms for assistance. Currently, the space was only being used as a large workout room. They had specific requests for new flooring, a direct-vent gas fireplace, seating, dry bar, workout area and full bathroom. The existing space had finished walls and a rough-in bath with sheet vinyl flooring throughout. Since they did all their entertaining upstairs, the new space was to be a private retreat for the two of them. They requested clean lines with neutrals accented by bright colors and wanted the lower level to reflect the same modern look as the main floor.
After deciding to work with our recommended contractor, they approved our floor plan which created a separate room for the workout equipment. That room would be accessed by a pair of French doors with a matching pair going into the unfinished area. On one end, there were 2 large windows and a sliding door so the fireplace was located on the blank exterior wall at the other end. This left the space by the windows for a counter height table and a small lounge area. Our first selections were wood-look LVP (luxury vinyl plank) for the flooring and an area rug with bright colors, to set the color scheme. After approval on the fireplace wall design, a textured Carrara marble tile was chosen for the face with striped wallcovering behind the custom shelving.
In front of the fireplace, a Sputnik light fixture was positioned between two recliners. They did not want to over-furnish the lounge area to keep a wide walkway between the dry bar on the other side. Repeating bright colors in the upholstery pieces gave them presence and floating cabinetry for the dry bar and bath vanity increased the feeling of spaciousness.
The bathroom was finished with chrome plumbing fixtures and a crystal light fixture. In the large shower, rectangular tile was installed vertically featuring a mosaic stripe of stone, glass and metal.
Since the new lower level provides many comforts, they are spending lots of time down there!
This lower level was a finalist in the 2020 Architect & Designer Awards!
